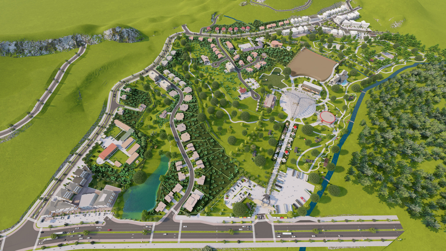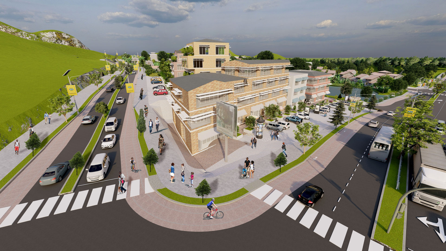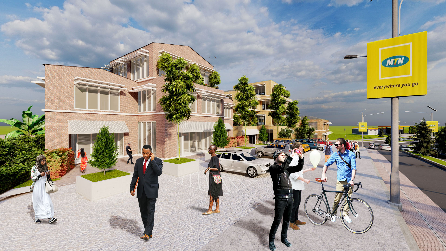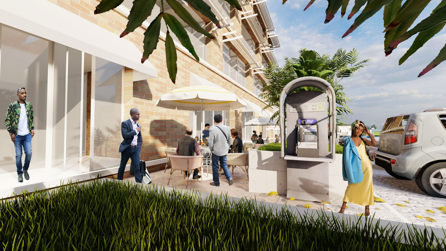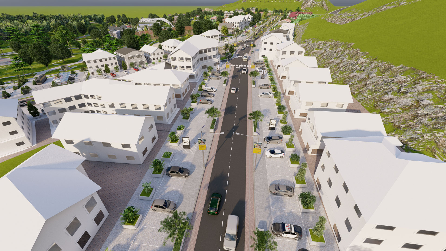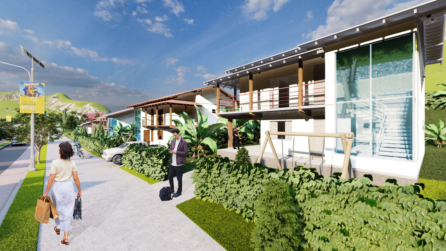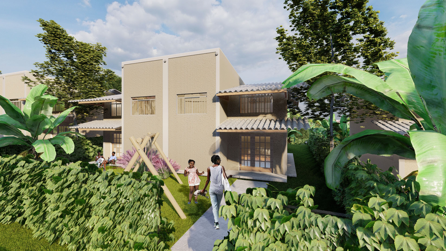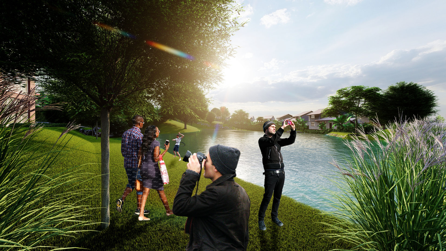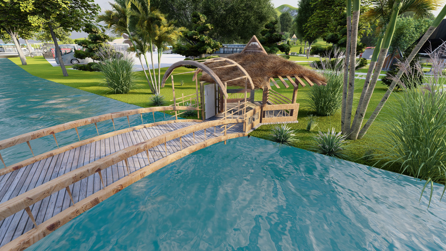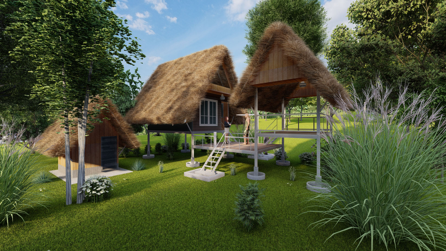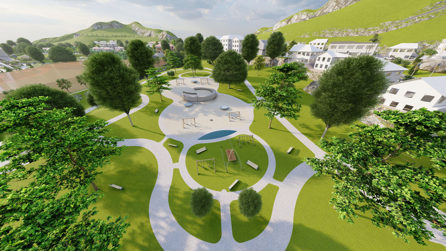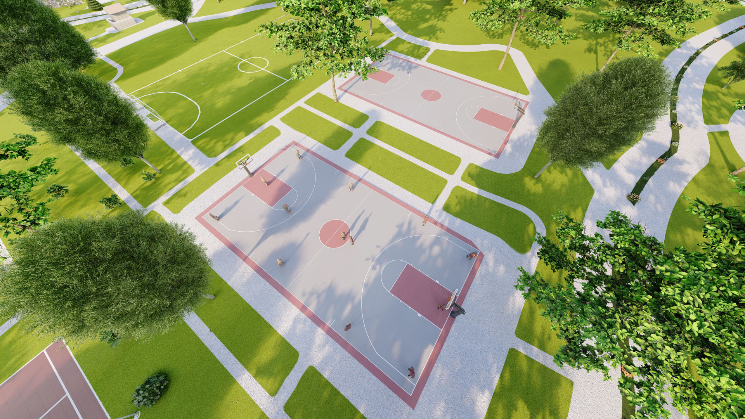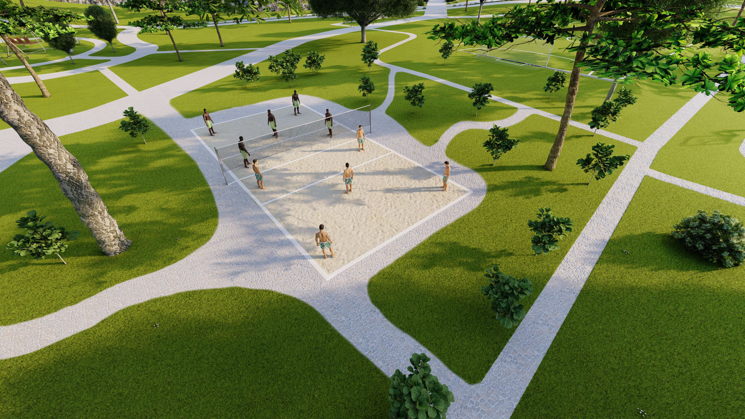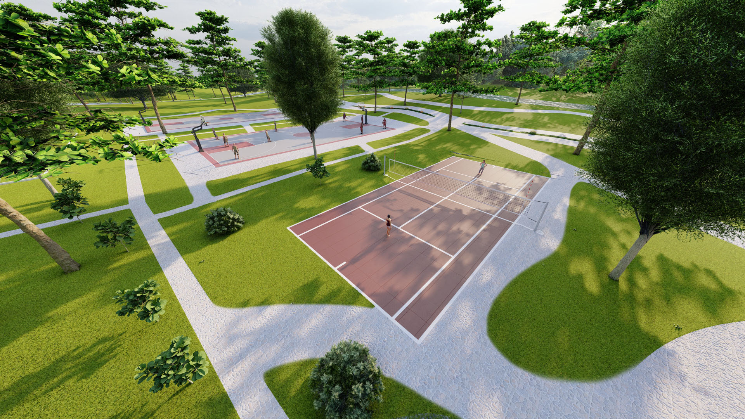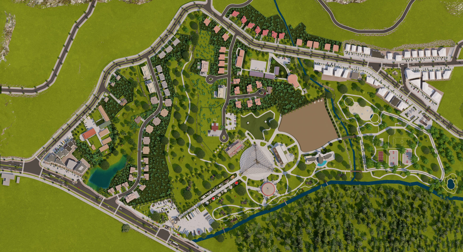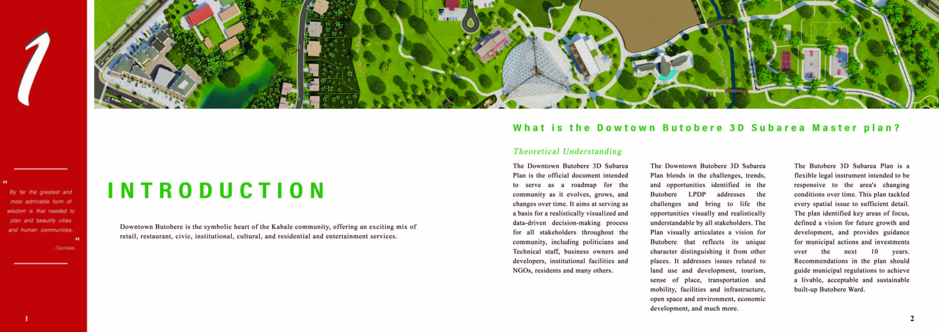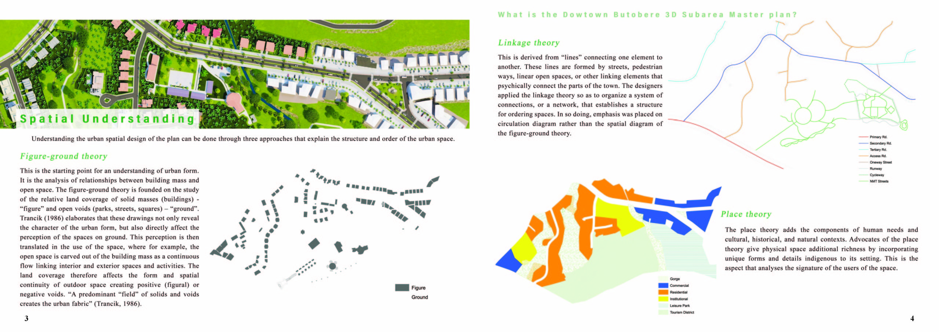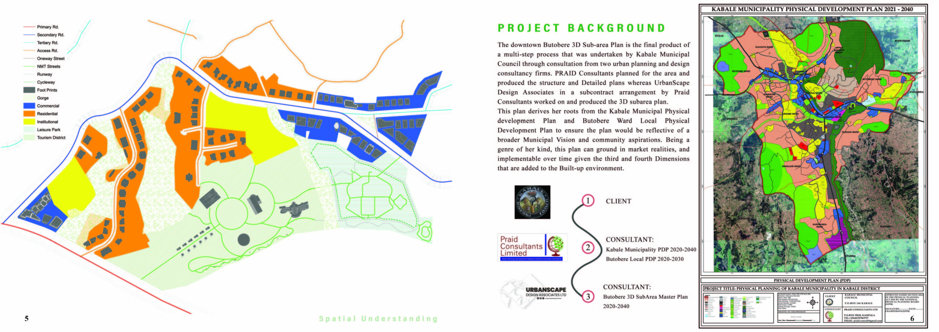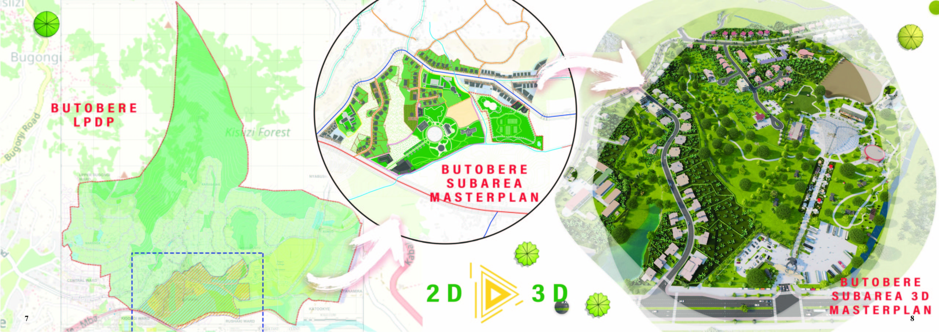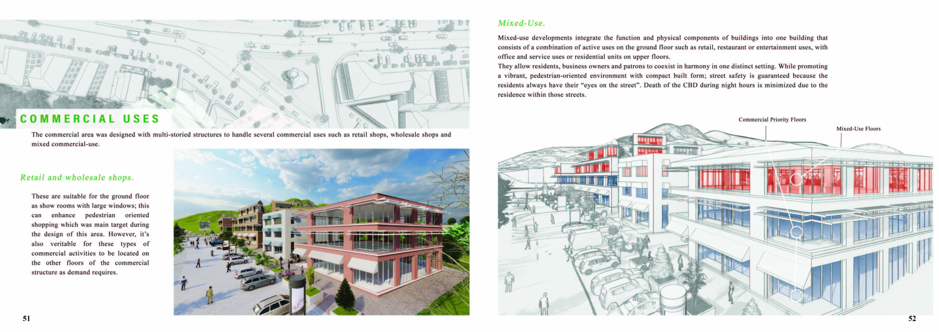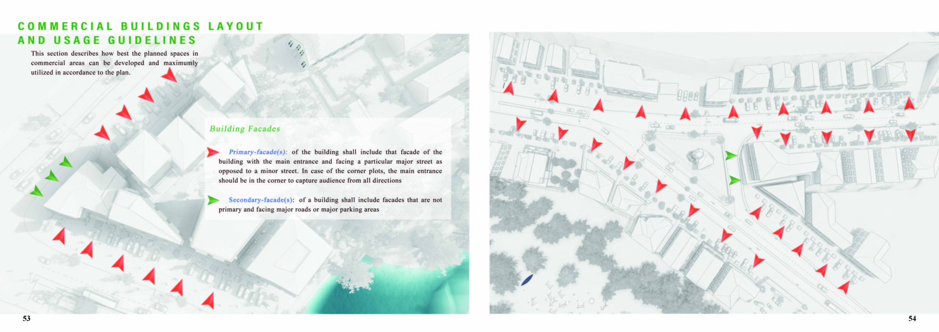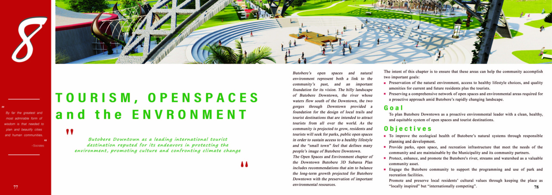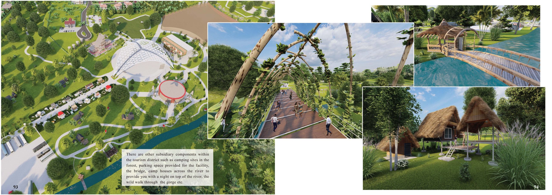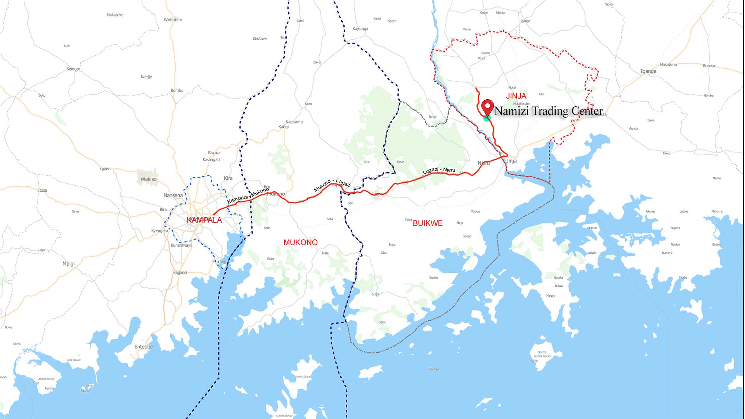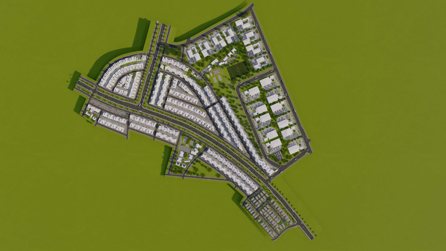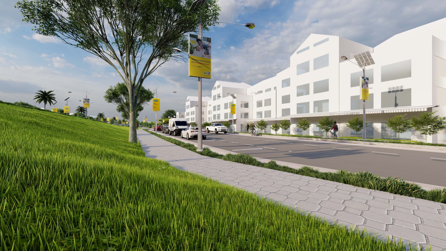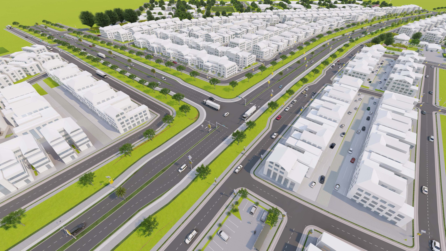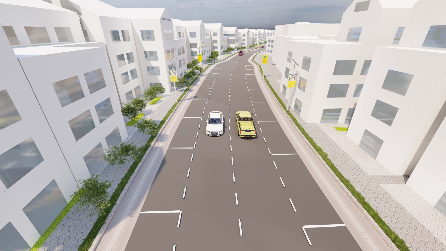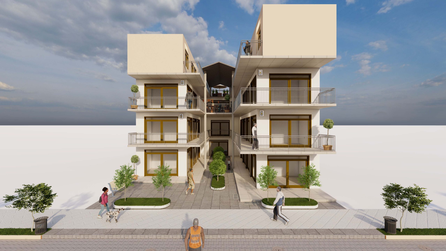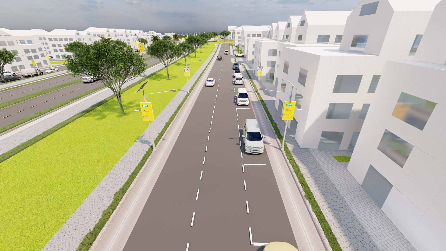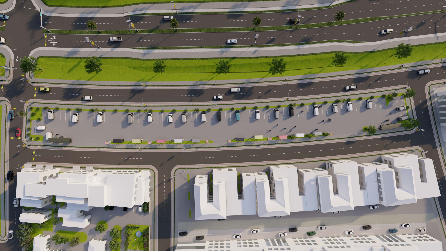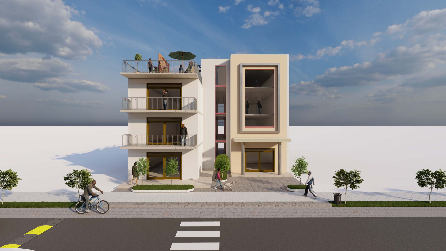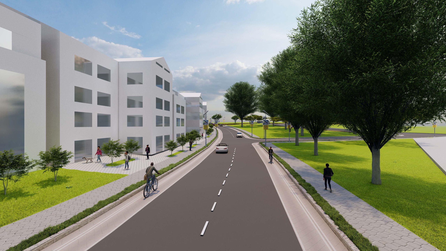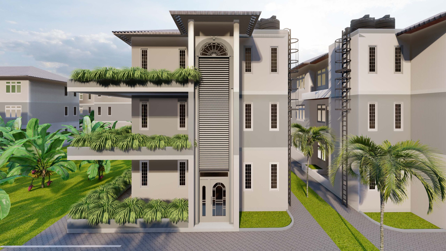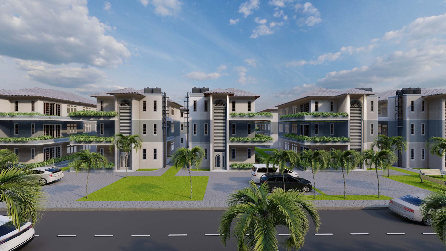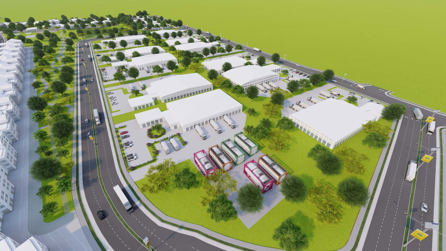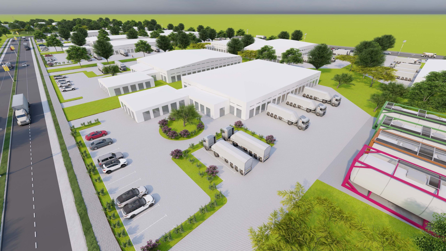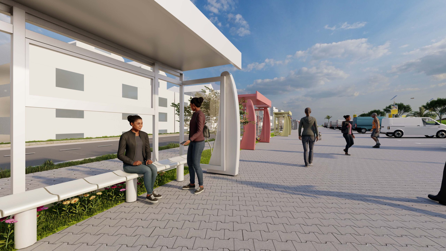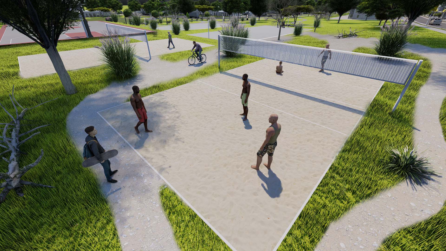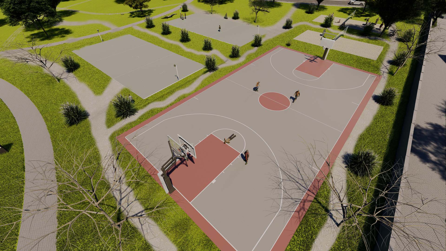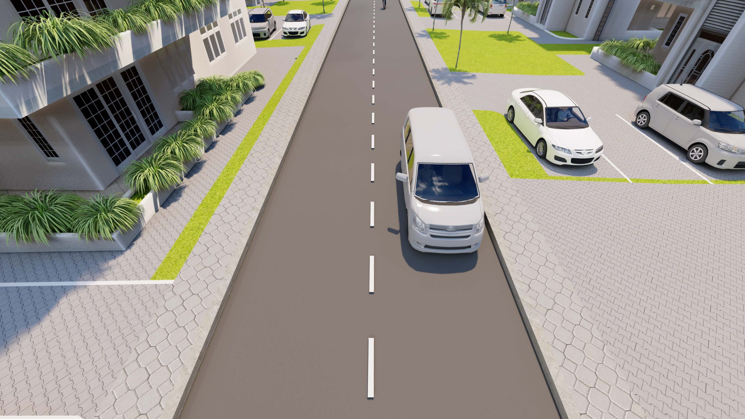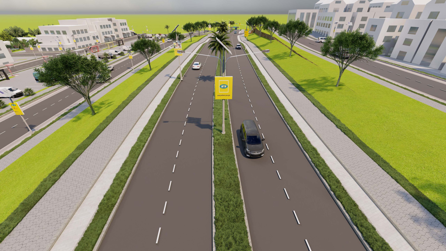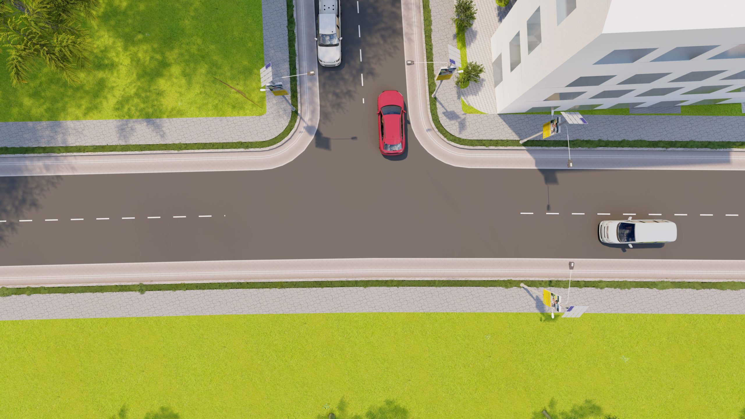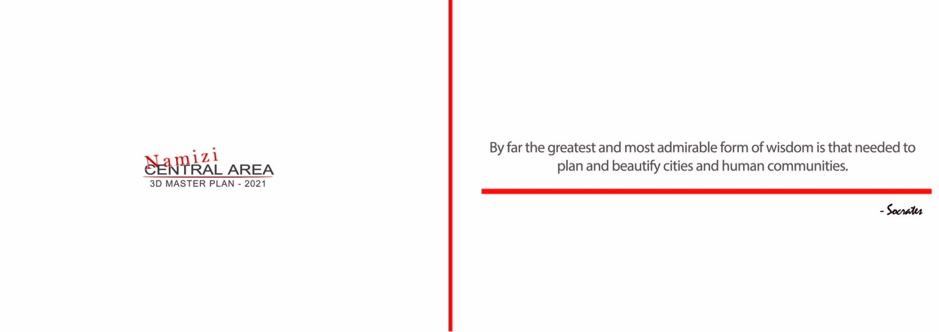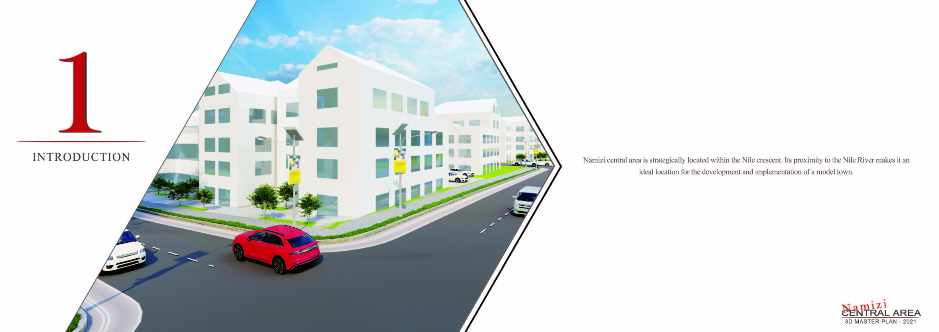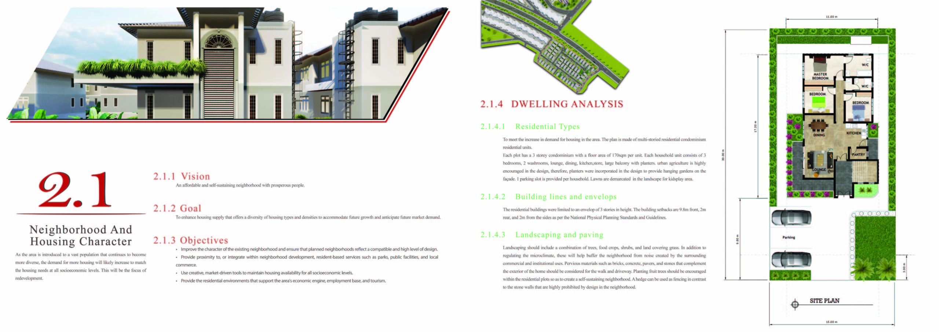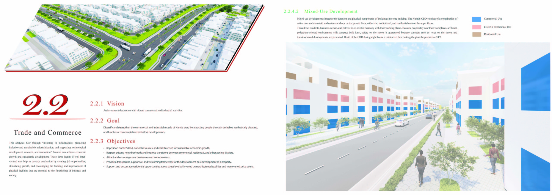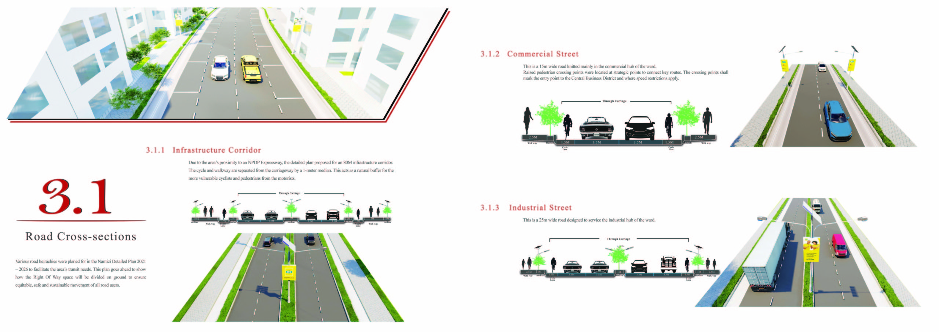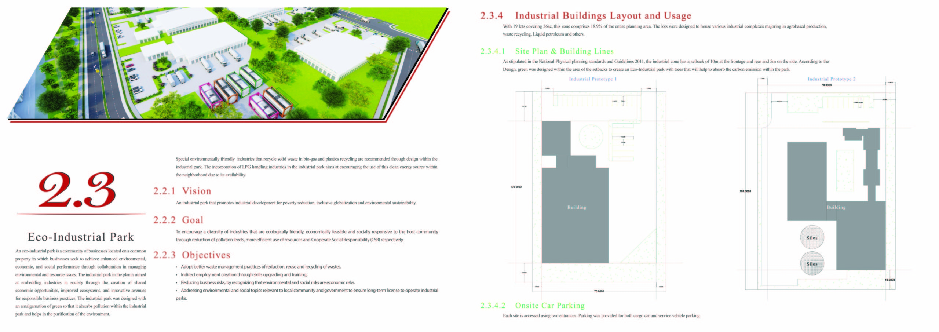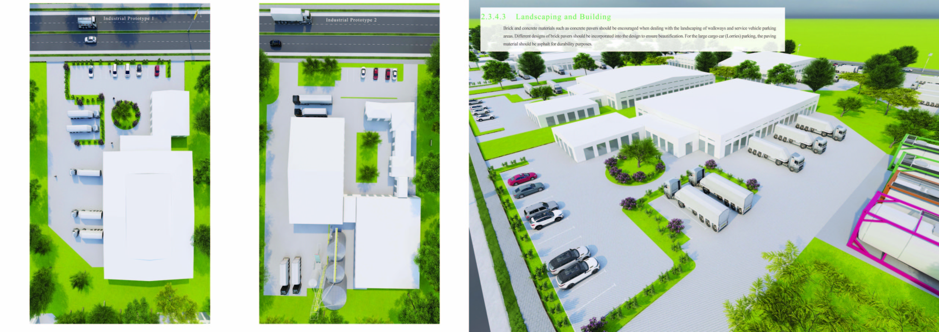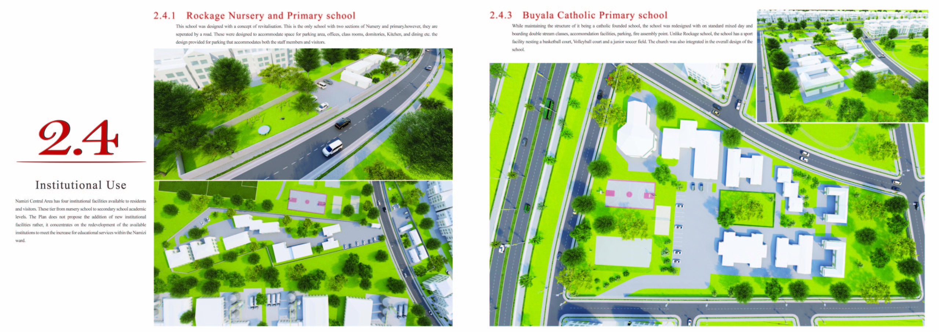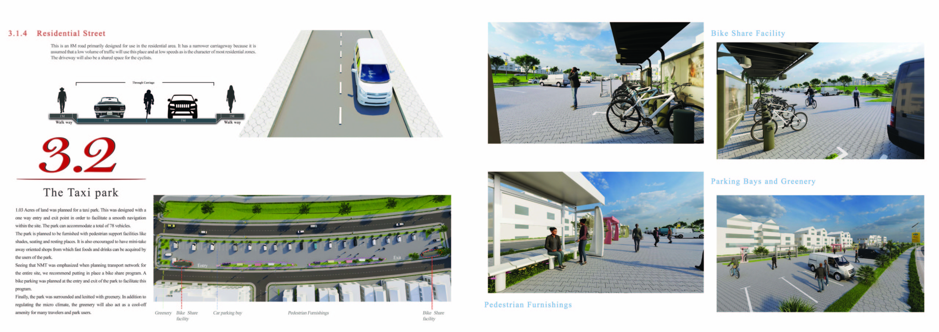URBAN DESIGN PROJECTS
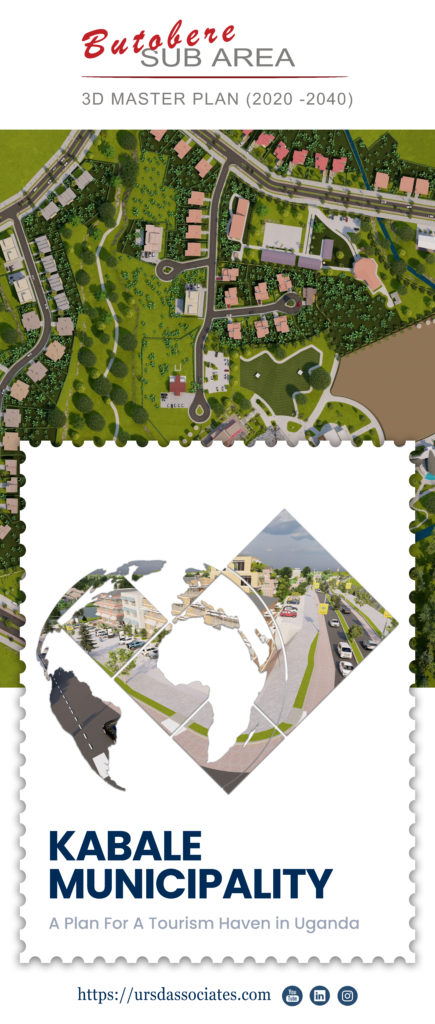
Butobere is located in the South-Western region of the country, roughly 254.7 mi from Kampala via Masaka rd. Mbarara-Masaka rd and Kabale Masaka rd. It is close to Kabale Municipality’s CBD and is projected to soon being engulfed considering the fast urbanization rate of Uganda.
CLIENTS
- Kabale Municipal Council
- PRAID Consultants LTD
INSPIRATION
- “Our world is 3D but most Physical development plans are still in 2D which makes their interpretation problematic to a less technical audience” (Lavigne, 2017), therefore realistic visualization of the built environment through 3D and 4D modelling helps to serve as a remedy to that problem”.
PROJECT BACKGROUND
Downtown Butobere is the symbolic heart of the Kabale community, offering an exciting mix of retail, restaurant, civic, institutional, cultural, and residential and entertainment services.
The downtown Butobere 3D Subarea Plan is the final product of a multi-step process that was undertaken by Kabale Municipal Council through consultation with PRAID Consultants LTD to plan for and produced the structure and Detailed plans of the area. Urban Scape Design Associates LTD in a subcontract arrangement with PRAID Consultants LTD and a close consultative approach with the Kabale community planned for and produced the urban design master plan for downtown Butobere.
This plan derives her roots from the Kabale Municipal Physical Development Plan and Butobere Ward Local Physical Development Plan to ensure the plan would be reflective of a broader Municipal Vision and community aspirations. Being a genre of her kind, the plan can ground in market realities, and implementable over time.
“The smallest patch of green to arrest the monotony of asphalt is as important to the value of real estate as streets, sewers and convenient shopping.”
- James Felt
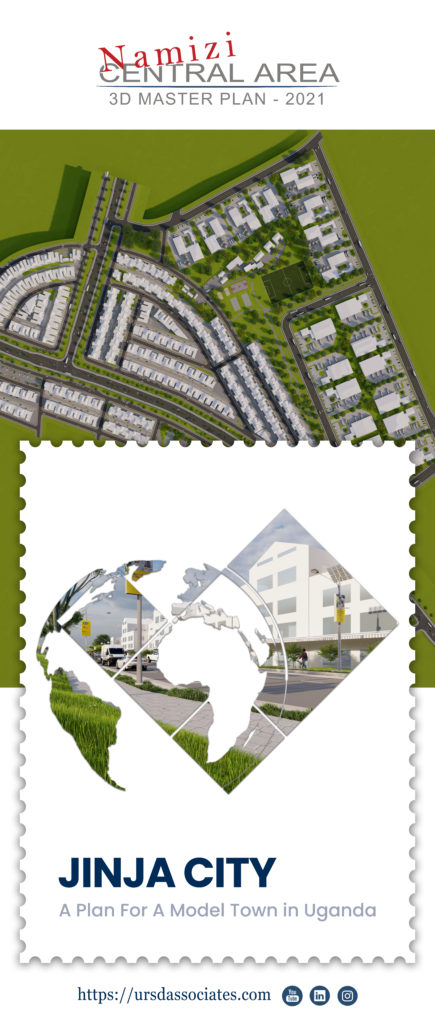
The area Strategic master plan is a selected site in Namizi located in the Northern division of Jinja city. Jinja City is located 80 km east of Kampala the Capital City of Uganda. Jinja is the second largest town in Uganda. Situated in eastern Uganda, it is located on the eastern bank of the source of the River Nile and the northern shore of Lake Victoria.
CLIENTS
- Jinja City Council Authority
- Ministry of Lands Housing and Urban Development
INSPIRATION
- By far the greatest and most admirable form of wisdom is that needed to plan and beautify cities and human communities. – Socrates
PROJECT BACKGROUND
Namizi Central area 3D Master Plan emanates from the realization of the extent of the previous Jinja Model Integrated Physical Development plan. It also draws its direction from the desire to ensure strategic and orderly physical development in the ward. Being one of the key wards in Jinja with increasing growth in terms of size, population, economic activities, public services, and trade, it became fundamental to have a guiding framework in form of a Physical Development Plan that will guide the area’s physical growth for the next 10 years.
The preparation of the strategic master plan is to address the emerging trends and challenges by putting in place policies, planning principles, land use site configuration, density and density concepts, and tools (physical development plan) for Namizi ward to address the urban development challenge. The objective of the assignment is “To develop a 3D conceptual design that will guide Jinja city officials and the landowners in the development of the land”.
Get your project done.
contact us today!
View other Projects
We are trusted by big brands










